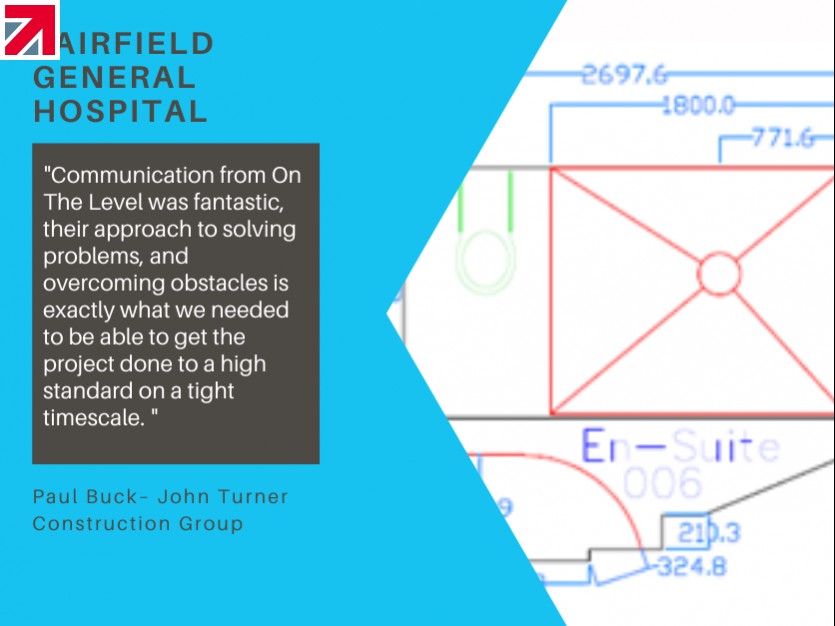Sector – Healthcare
End Client – Pennine Acute Hospitals NHS Trust
Contractor (Our Client) – John Turner Construction Group
Architect – DAY Architectural
OTL Products Specified – 4 OTL Complete Level Access wet room flooring systems for vinyl sheet flooring.
The Project
Fairfield General Hospital is the third largest hospital run by the Pennine Acute Hospitals NHS Trust, located just 2 miles from the centre of Bury and 10.5 miles north of Manchester.
Currently undergoing a renovation programme, On The Level were delighted to be appointed to provide four OTL Complete wet room floors for Ward 12, the Admissions Unit & Day Surgical Unit.
OTL Complete Floors
Our complete floor was chosen for the project due to it being able to lay directly on top of the existing concrete floor, with no need to create a recess in the slab. The benefits of this are huge, it significantly reduced noise, mess and time, having a positive impact on the programme of work. As patients had been decanted whilst renovations were taking place, reducing programme time to allow patients to return to the ward quickly was hugely beneficial for the hospital, as well as keeping noise to a minimum which avoided disturbing other wards close by.
The floor, due to its large size, was created in two sections which fit together seamlessly and easily using tongue and groove joints.
As well as creating falls in the floor for the shower area (our speciality!) OTL helped to resolve the issue of level access into the room by creating a ramp from each doorway, going from 6mm at the entrance to 24mm to allow trolleys and beds to be easily wheeled and manoeuvred into the en-suite wet room.
Client Recommendation
John Turner Construction Group, a construction business firmly rooted in the North West with a wealth of experience and a proven track record within the industry, were introduced to On The Level by DAY Architectural. Not having worked with On The Level products before, Paul Buck, Project Manager at John Turner Construction Group admits he was sceptical at first about using the OTL Complete floor. “I had not heard of a solution like this before, it’s completely unique in the marketplace. We are used to being restricted with design and layout based on standard product sizes with little flexibility.
I am however pleased to say I have been suitably impressed and any concerns I had to begin with have now been put to rest. Communication from On The Level was fantastic, their approach to solving problems, and overcoming obstacles is exactly what we needed to be able to get the project done to a high standard on a tight timescale. The NHS Trust and John Turner Construction Group have been so impressed with the wet room floor system, we are looking forward to using them again when work commences on Ward 3, the Endoscopy Unit.”
Find out more about On the Level (Showers) Ltd on their member profile page here
Member-created content 4 years ago | From members
