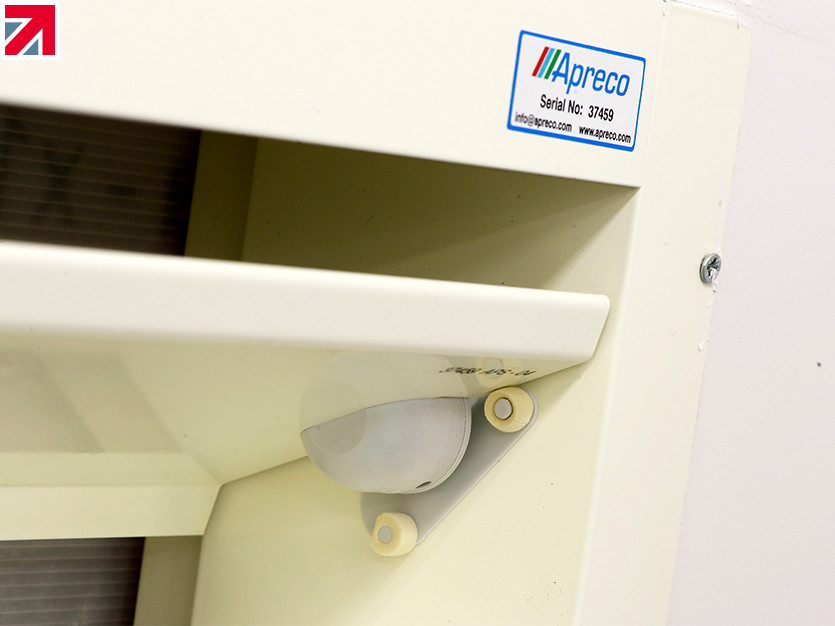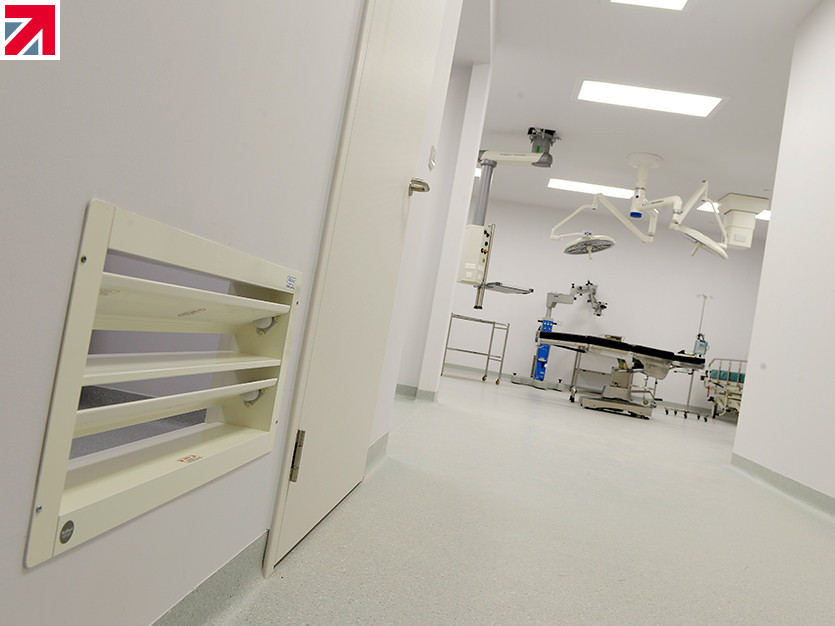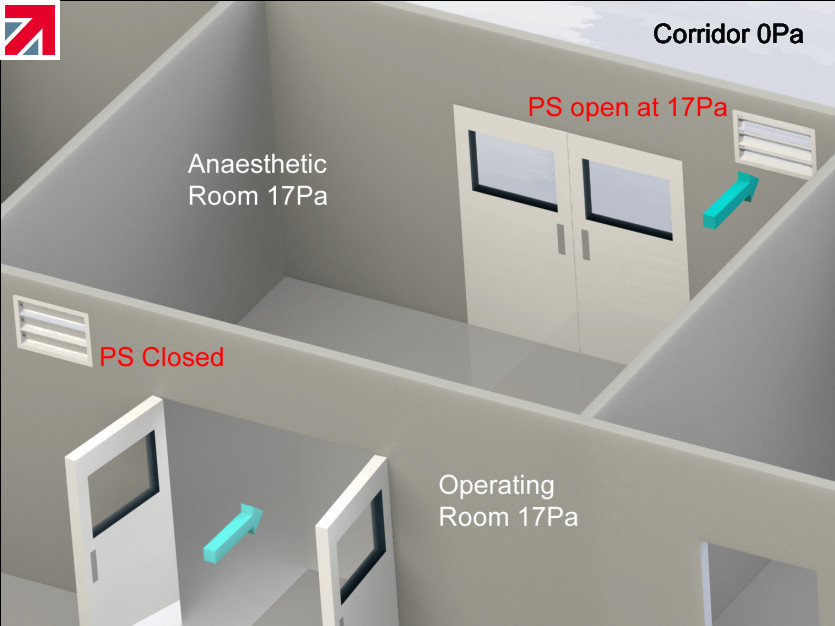WITH the emergence of highly infectious flu-type viruses like coronavirus, breaking the chain of infection is crucial to the welfare of patients, visitors and healthcare staff. Architects, contractors and building services engineers have a role to play in preparing hospitals for infection control by ensuring that isolation rooms are well-engineered, capable of being maintained and above all, fit for their intended purpose. An isolation room is considered here to be a unit within a hospital building with some form of mechanical ventilation that prevents the spread of airborne contaminants.
Acknowledged for their assistance with the validation of Isolation Room designs following Health Building Notes (HBN 4: Supplement 1), Apreco’s VARI-centric Air Pressure Stabilisers are utilised to accurately maintain the positive pressure ventilated lobby (PPVL) room; ensuring that air from the corridor does not enter the isolation room, and that air from the room does not escape into the corridor. This simple but effective design enables the suite to be used for both source and protective isolation without the need for switchable ventilation or special training for staff. Importantly it also provides safe isolation for those patients whose exact condition is unknown. If you suspect that your air pressure stabilisers may not pass the annual verification check, Apreco can also repair and refurbish units on-site thanks to their Easi-release™ blade system.
For more information, visit www.apreco.com
Find out more about Apreco Ltd on their member profile page here
Member-created content 5 years ago | By Made in Britain


