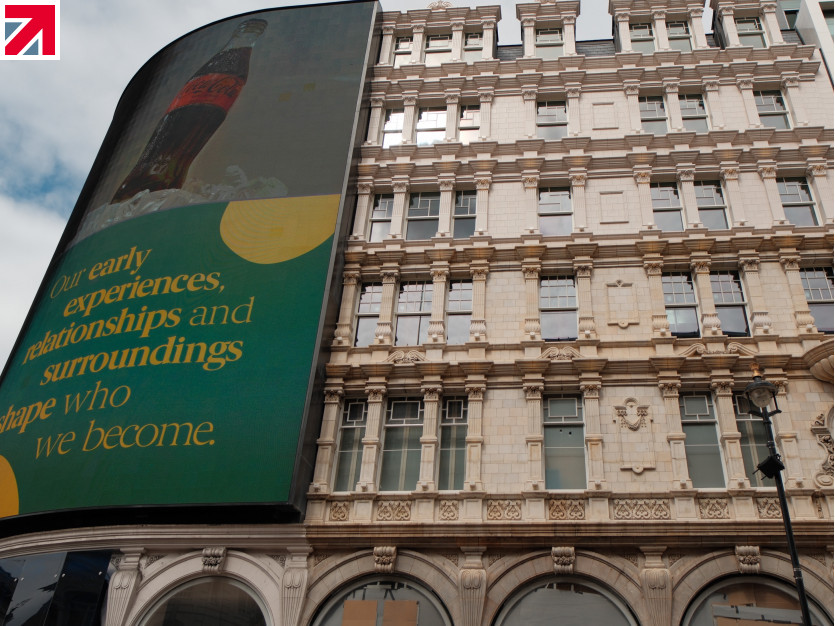This project was particularly challenging, working in arguably the busiest part of London, Piccadilly Circus.
We were asked by Landsec, Fletcher Priest Architects and Wates Construction to design and manufacture 46 box sash and 36 casement timber windows. The windows were to be installed into commercial and residential buildings on either side of the large screens surrounding Piccadilly Circus.
There were stipulations from the client regarding the tint and reflection values of the new windows. They had to match the adjacent glazing in the curtain walling exactly. Through a thorough research & development project, Mumford & Wood sourced special glass from Germany. Being in such a noisy part of London, strict acoustic requirements also needed to be met.
In Shaftesbury Avenue, there were 4 glazing bar layouts to consider, over 5 floors. Precise measurements had to be taken from the existing units to ensure we could replicate exactly what was there previously. We found that previous occupiers of the buildings had removed and reversed several of the sashes to have the putty bead on the inside.
Discussions followed to find that they had issues with the putty degrading and had a period of several months with glass panes falling to the street below! The planners were initially insisting on having the reversed sashes installed in the same way on the new windows, but Mumford & Wood visited some nearby sites worked on previously and we were then able to reach to correct conclusion to have the new windows installed correctly. By undertaking our own research, we were able to help the client and planners make a more informed decision.
Denman Street had a range of opening casements and sash windows for their residential building, with glazing bars and panes sizes coordinated with the adjacent buildings.
Sherwood Street and Glasshouse Street had bespoke profiled embellishments to match those we surveyed on salvaged frames, which involved visits to the site and Hull, where some frames were salvaged and stored. We found that the frames had an Ovolo moulding internally and a variation of a Lambs Tongue moulding externally. The development of these details led to Mumford & Wood investing in new tooling to achieve the finished profiles exactly.
The client was very particular about their requirements, and we produced numerous samples of the moulded profiles, all hand-finished by our joiners, before reaching the approved details for full manufacture.
Mumford & Wood undertook their own research and development several times during this project, plus invested in new machinery - going above and beyond to ensure we could help the clients to make the right decisions for these beautiful buildings.
Find out more about Mumford & Wood Ltd on their member profile page here
Member-created content 1 year ago | From members
