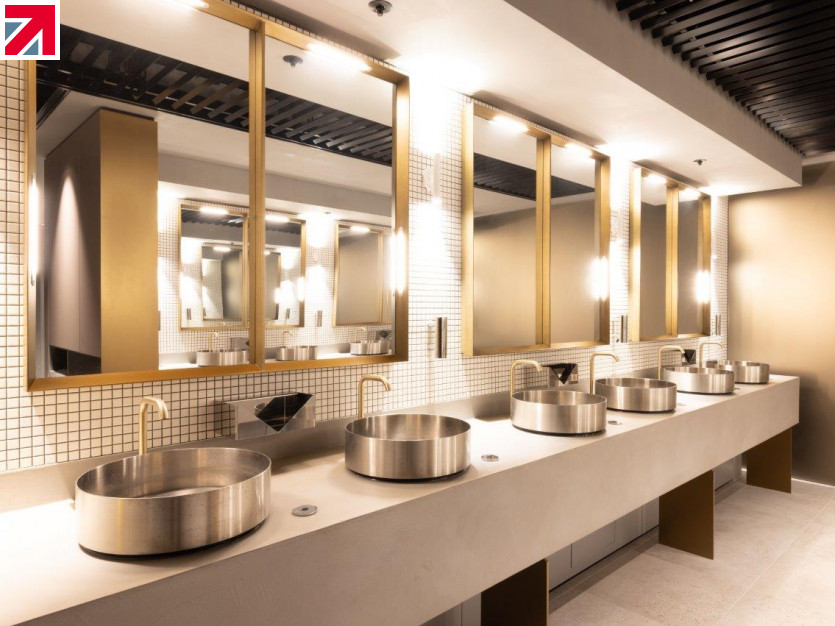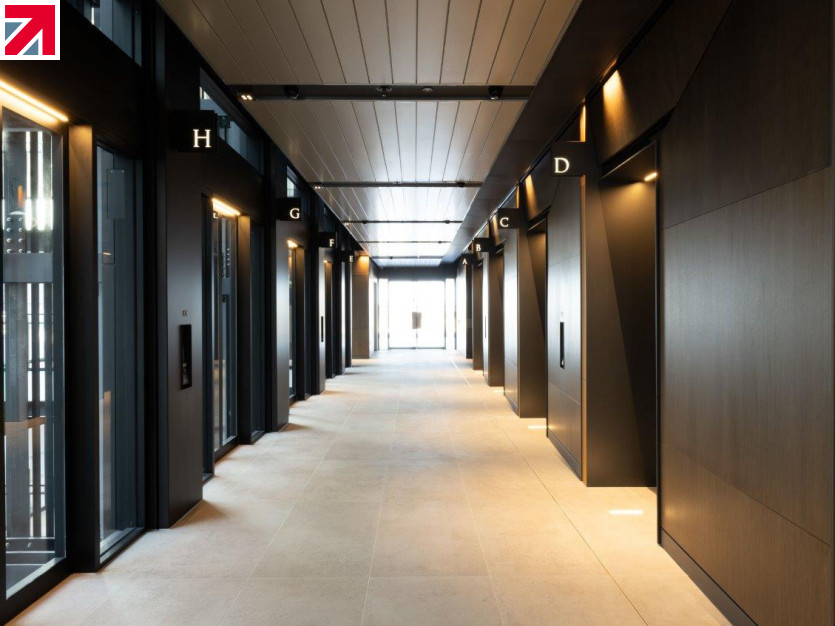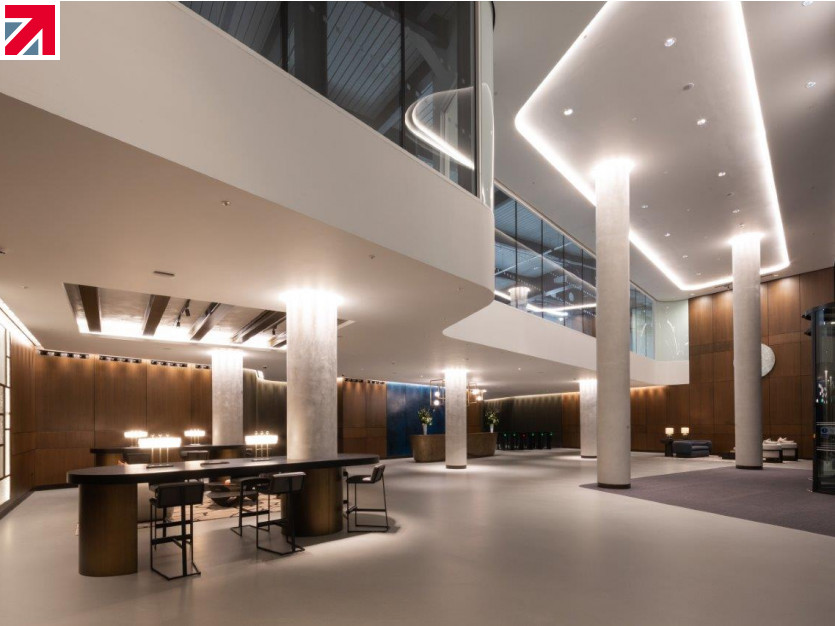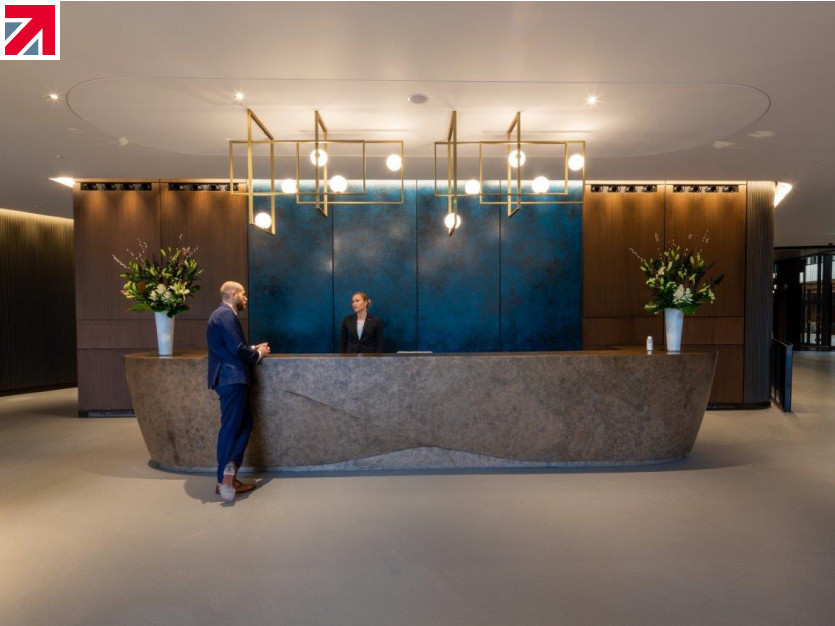Located within the epicentre of central London, Sixty London Wall delivers high quality Grade A office accommodation combined with superior retail opportunities, all housed within a visually striking contemporary development that stands apart from neighbouring buildings.
Delivering 325,000 sq. ft of premium office space over 10 floors, the extensively renovated property offers collaborative working areas, bolstered by first class end of journey facilities for commuters, including 380 cycle spaces and lockers and 38 showers and changing rooms.
As part of the construction process, almost 500 Profab Access high quality riser doors and access panels have been installed throughout the entire building by specialist carpentry, joinery and fit-out contractors, JJ Sweeney.
Specified in a range of sizes and configurations for installation throughout the communal areas and washrooms on every floor, Profab Access’ robust and resilient INTEGRA 4000 Series and VISION 8000 Series fire-rated Riser Doors provide concealed access to mechanical and electrical services.
The steel riser doors offer the ability to seamlessly integrate into masonry walls, shaft walls and drywall partitions, providing the highest standards in functionality and safety, whilst simultaneously enhancing the overall interior aesthetic.
The construction of the new mixed-used development, which was managed by Skanska, spans 1.25 acres, offering 30% more floor accommodation than the previous structure, with all internal walls removed and a new atrium constructed through the centre of the building. Five standout walkable sky gardens that span 21,089 sq. ft also take pride of place across the building’s exterior, offering unobstructed views of the capital’s most iconic landmarks.
Due to the prime city centre location of the development, it was essential Sixty London Wall offered professionals the highest quality end of journey facilities, with dedicated ground floor showering and changing facilities, combined with washrooms on every floor.
Profab Access’ VISION 8000 Series Riser Doors were specified for installation throughout each of these areas due to their unique construction providing complete design freedom, offering the ability for bespoke facades to be created to complement the chosen interior design scheme.
During the fit out process, the facade of each of the VISION 8000 Series Riser Doors were clad in the same ceramic tiles as those on the surrounding walls, successfully disguising each panel to create a flawless, concealed, high quality finish that supported, rather than impacted, on the chosen visual style.
Whilst aesthetics was a leading consideration throughout the specification process, the fire performance and functionality of the riser doors were also important factors. Regardless of the stone material installed onto the facade of the VISION 8000 Series, it will still retain its impressive fire safety standards, providing the highest standards in compliance and performance.
Third party tested by Warrington Fire, Profab Access’ VISION 8000 Series and INTEGRA 4000 Series Riser Doors are CERTIFIRE accredited up to two hours, whilst also being smoke sealed and Air tight to Part L. Both ranges also offer superior acoustic benefits, with the INTEGRA 4000 Series rated to 35dB and the VISION 8000 Series rated to 33dB.
This means in the event of a fire, the riser doors will maintain their frame and integrity for up to two hours, limiting the spread of fire and transmission of radiant heat for this period of time. The doors are also equipped with an intumescent smoke seal, which enables occupants to safely exit, whilst also minimising potential damage to the rest of the building.
Paul Wines, Project Manager at JJ Sweeney, said: “We have been specifying Profab Access’ extensive portfolio of access solutions for over 10 years, so we had complete confidence they would be the ideal manufacturer for such a high profile project.
“Installation of the riser doors and access panels took over eight months to complete, with myself and the JJ Sweeney team overseeing every aspect of the process. The end result is a high quality, aesthetically discreet finish that will offer the highest standards in performance for the entire life cycle of the building.”
Profab Access’ PRIMA 1000 Series Ceiling Access Panels were also installed throughout the building to provide secure access to overhead services. Featuring a unique pivot device for easy door removal and a push lock mechanism for enhanced usability, the access panels are constructed to offer contractors first class functionality, without impacting on the chosen interior design scheme.
Marcus Parnham, Commercial Director at Profab Access, said: “Our partnership with JJ Sweeney throughout this redevelopment project perfectly demonstrates the versatility and durability of our extensive range of riser doors and access panels.
“Sixty London Wall offers the very highest standards in contemporary office accommodation for the capital’s professionals, with our portfolio of access solutions facilitating the continuous maintenance of the building in an unobtrusive and effective way.”
Achieving an ‘Excellent’ BREEAM standard upon completion, the redevelopment of the building sets the standard for high quality sustainable office accommodation.
For further information on Profab Access and its range of access panels, riser doors and steel doors, call +44(0)1827 719051 or visit https://www.profabaccess.com.
Find out more about Access 360 on their member profile page here
Member-created content 2 years ago | From members




