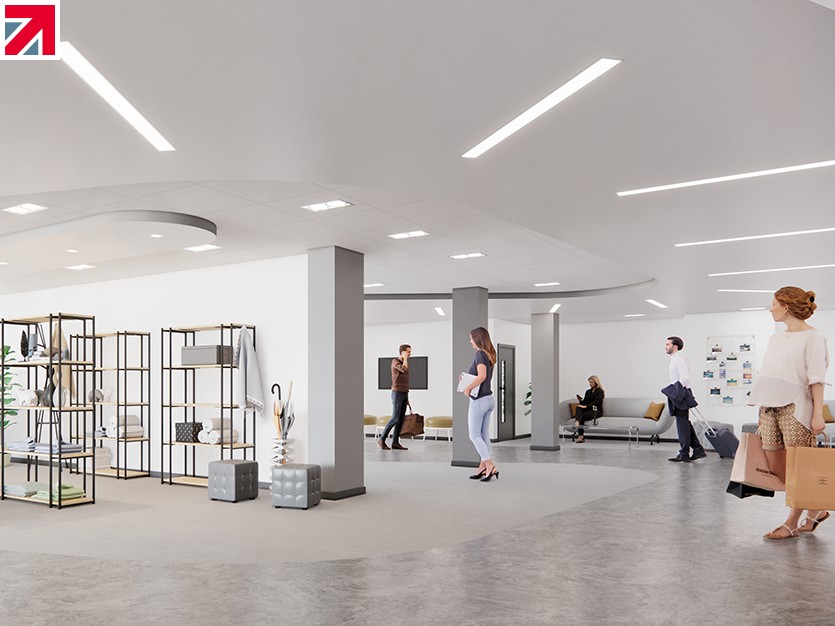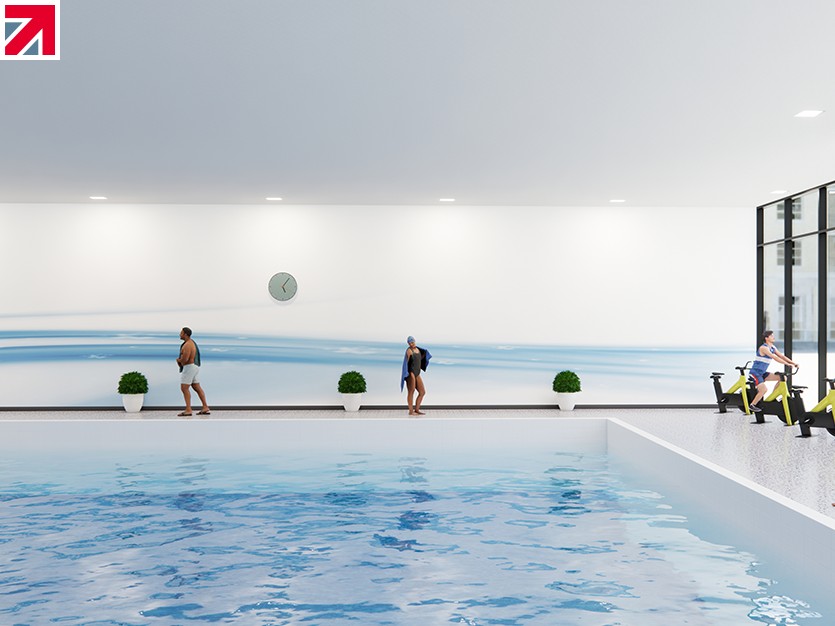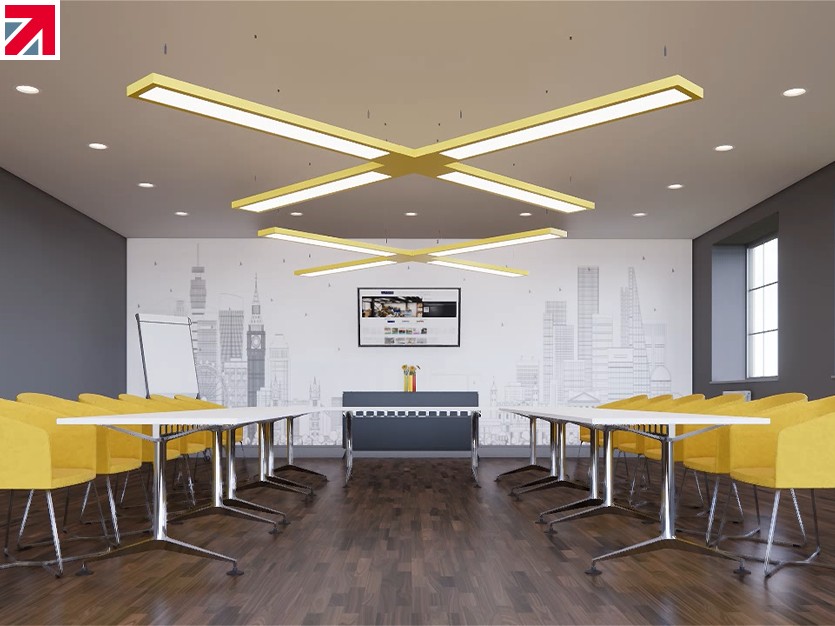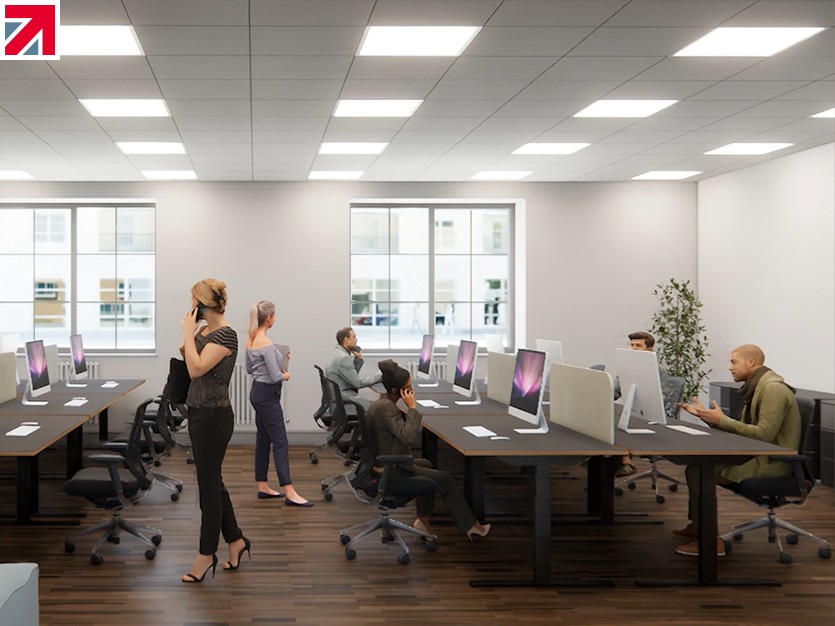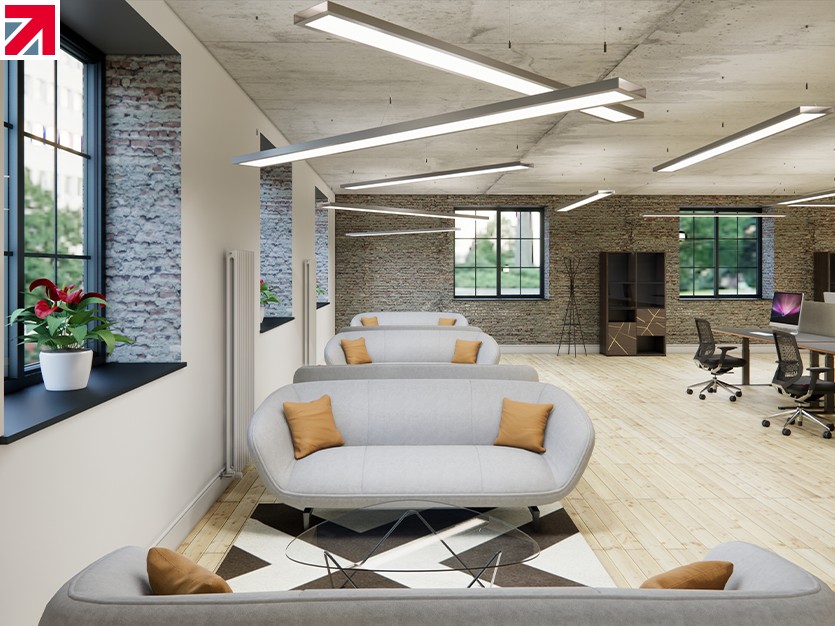At Steon, we understand some clients may struggle to understand how a lighting upgrade may significantly impact and transform a space. This is when 3D visualisation comes into play.
THE PROGRAMMES WE USE.
Using the Autodesk programmes such as Revit, AutoCAD Architecture and 3DSMAX, our team can create 3D visuals which capture both the look and feel of a project at an early stage within the design process. Our powerful visuals are extremely realistic which can help to make a complex design more comprehensible.
LEAVE NOTHING TO THE IMAGINATION.
We believe that floor plans and lighting designs do not give the full picture and that the use of 3D visuals allow clients to really understand how their project will look like in real life. These detailed visuals leave nothing to the imagination give clients the peace of mind that the concept they imagined for their space can actually be replicated in reality.
FINALISE DESIGNS BEFORE INSTALLATION.
With 3D visuals, there is an opportunity for both clients and our design team to spot any plausible errors or make any aesthetic changes before the installation begins.
INTERESTED IN SEEING YOUR PROJECT IN 3D?
If you have any ongoing or upcoming projects which are a bit complicated and may benefit from some 3D visuals then please do not hesitate to contact our design team.
info@steon.com | 01282 448666
Find out more about Steon Lighting on their member profile page here
Member-created content 3 years ago | From members
