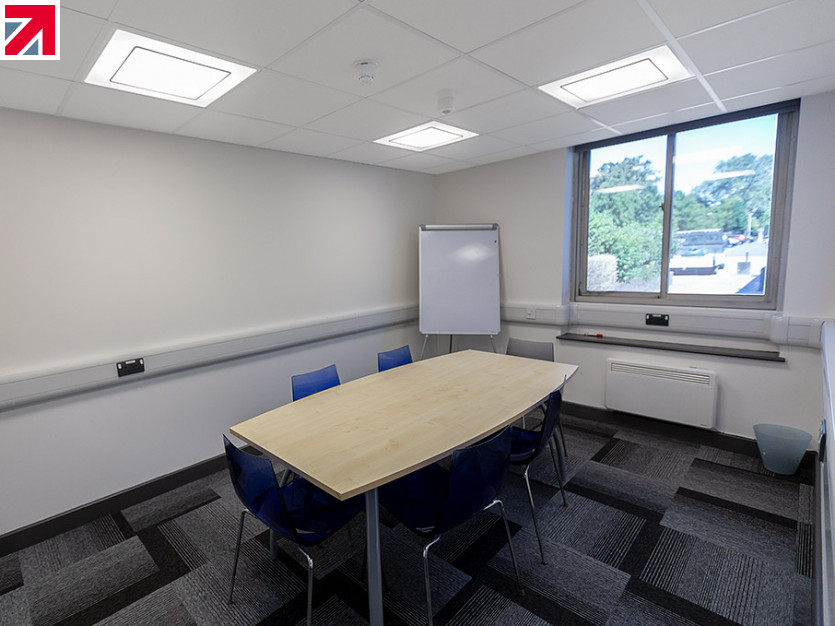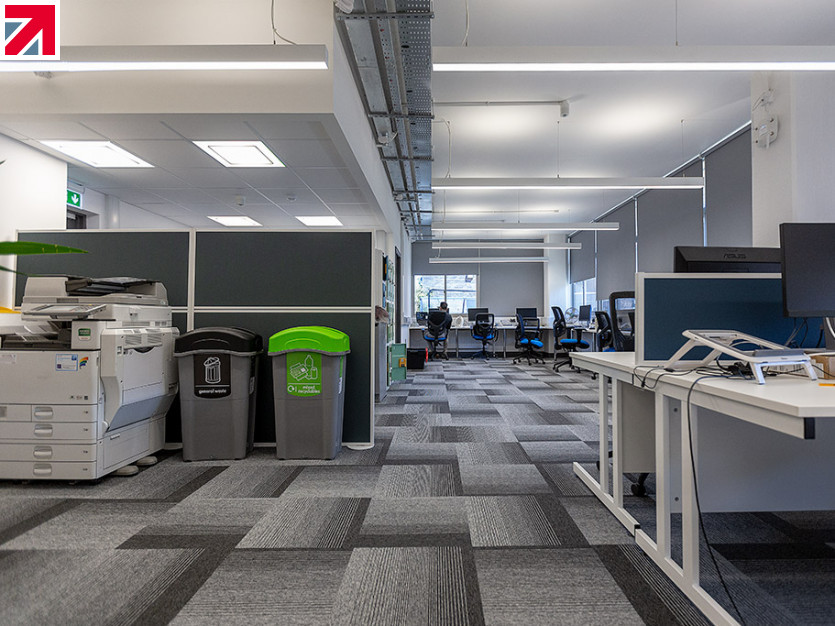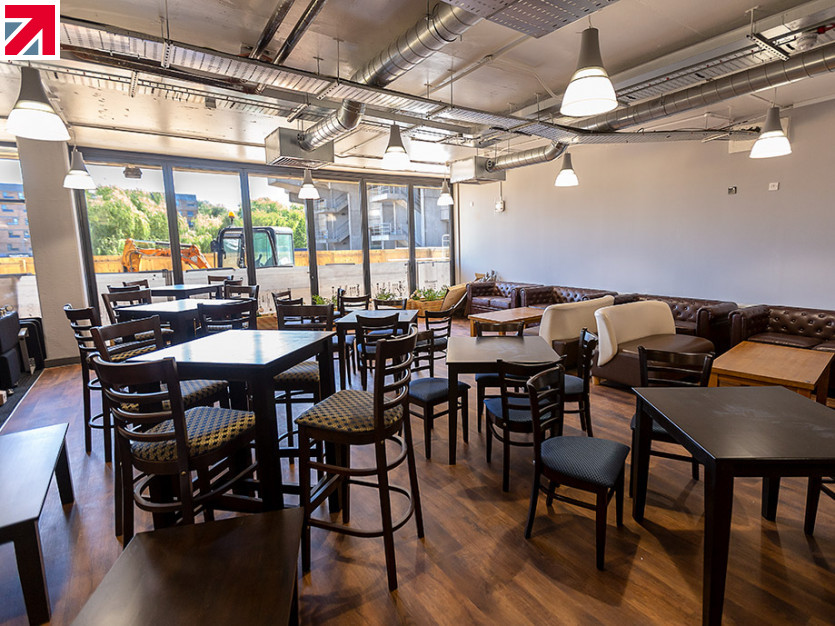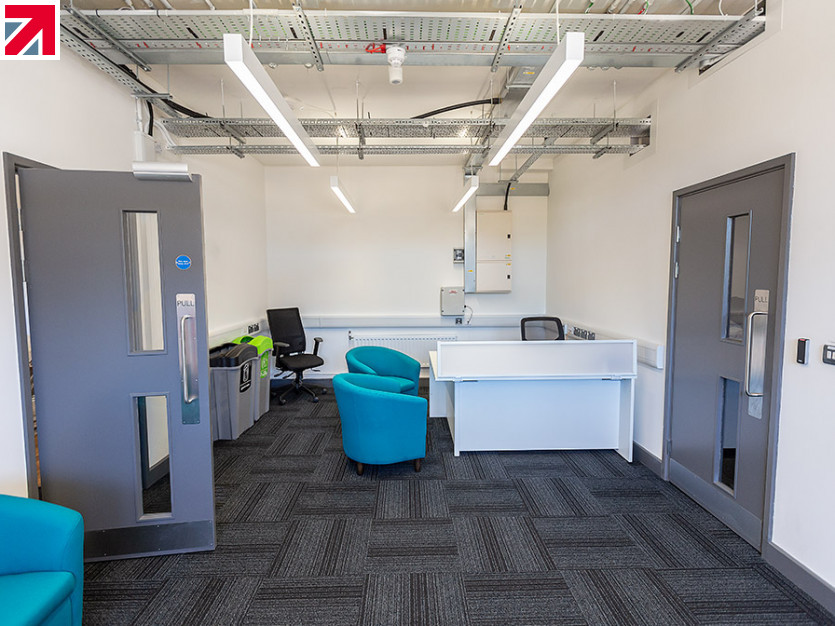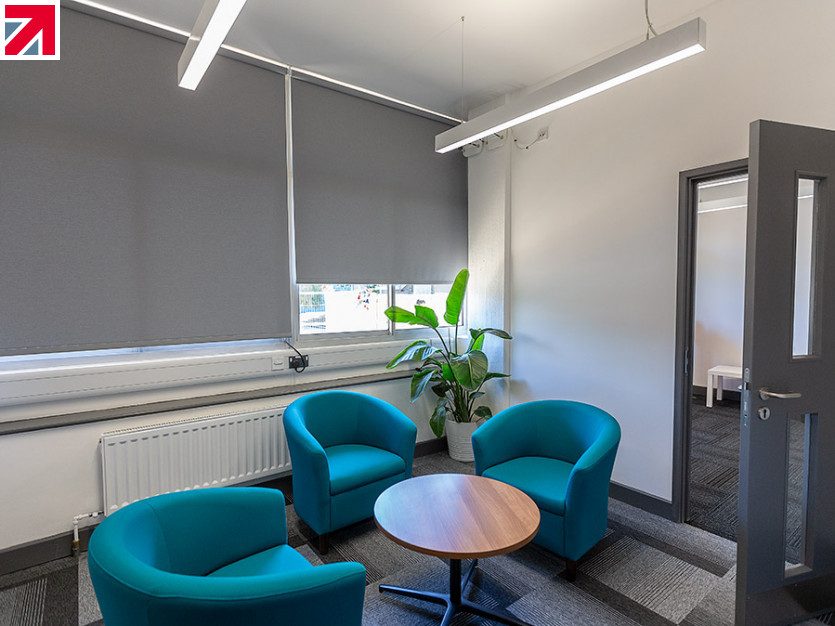Student Union Bar & Offices, Brunel University London Based in Uxbridge, West London, Brunel University London is a public research university. It was founded in 1966 and named after the Victorian engineer Isambard Kingdom Brunel. In June 1966, Brunel College of Advanced Technology was awarded a royal charter and became Brunel University.
Becoming home to over 2,500 new students each year, Brunel is keen to strengthen its position as a leading multidisciplinary research-intensive technology university delivering economic, social and cultural benefit. Excellence, innovation and an entrepreneurial spirit will be at the heart of everything the university does.
It plans to continue to lead and innovate with new models of research, education and knowledge transfer, placing the needs of society at the heart of its academic activity As part of future development plans, the University wants to establish strategic partnerships and commercial ventures to strengthen its position and support the University’s long-term sustainability.
It has on-going refurbishment works to constantly upgrade its campus and the facilities it offers its students, staff and visitors.
Recently, the University completed a project to turn a poorly configured office space into a student union bar and modern open-plan office suite. As part of an overall strategy by the University to modernise their lighting throughout the campus, this project was used as an example of what could be achieved throughout all social and workplace environments.
THE SOLUTION
From the point of initial survey, Dextra worked closely with electrical subcontractor DHT Electrical, principal contractor Borras Construction, consultant Fowler Martin Ltd and architect Kendall Kingscott Limited and were chosen to supply lighting for this project, having successfully worked with Brunel University London on a number of other projects. Dextra were perfectly placed to work with the fast delivery demands stipulated in the tight program of works.
Bulkheads in the ceiling meant a grid ceiling was not possible throughout the office suite, so a mix of both linear and 600×600 fittings were used; Dextra’s Runway Continuous Surface/Suspended with sensor and the MOD Office were installed in the office spaces and meeting rooms. The MOD Office has been designed specifically for applications where monitors are used in areas such as classrooms and offices and was selected for this project to ensure the architectural feel was consistent throughout the workplace.
The Capo luminaire was selected for the bar area. A pendant luminaire that combining efficiency with form, the Capo provides an architectural solution in suspended applications for both ambient and accent lighting and was chosen for the bar area to break away from office form.
LED4S was also installed offering a standalone emergency solution for applications where ceilings are unable to accommodate recessed installation.
Also used on the project in the exit area was Dextra’s HBE luminaire and externally, the Amenity Exterior Eyelid’s were installed.
Sensors used to support the new lighting incorporated presence detection and daylight saving throughout the installation enhancing the customers energy savings and return on investment.
Find out more about Dextra Group plc on their member profile page here
Member-created content 2 years ago | From members
