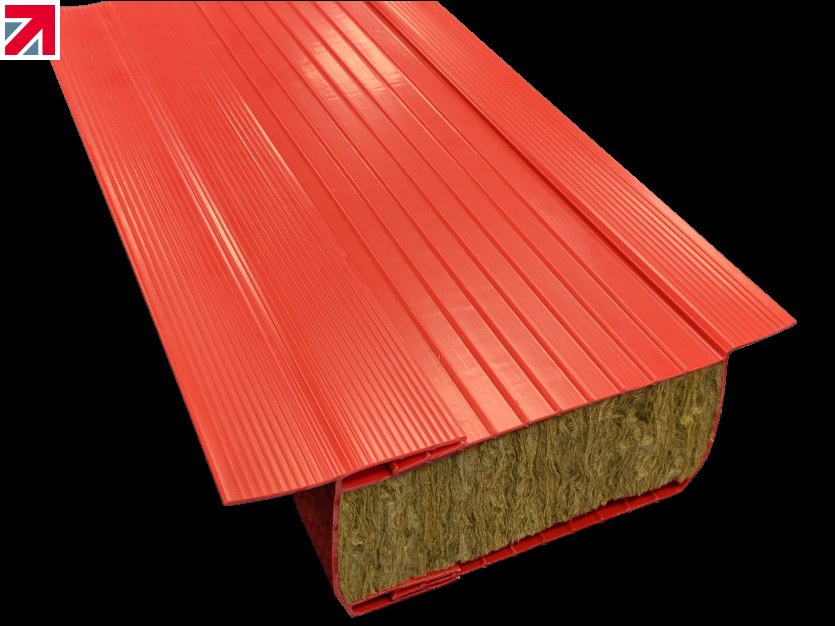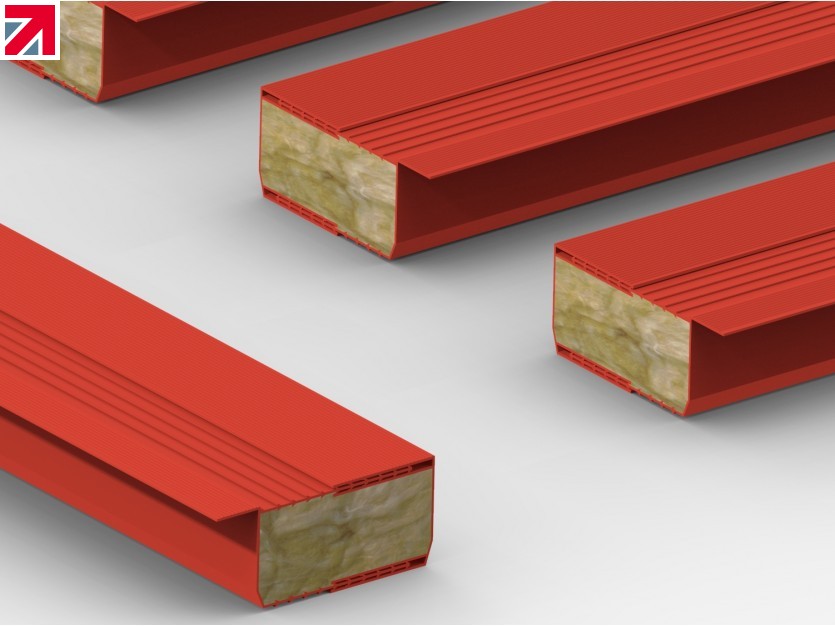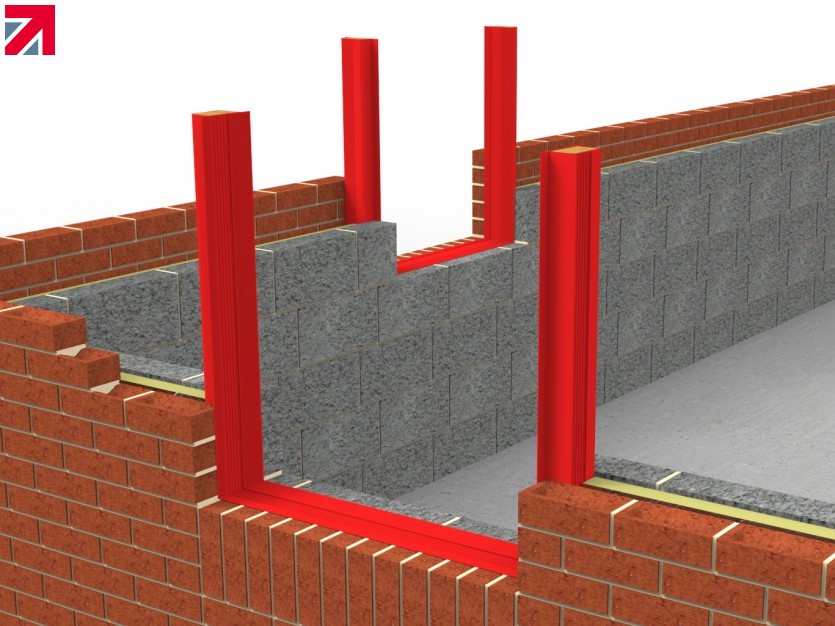Manthorpe Building Products
Almost all buildings will contain cavities and hidden voids within their structures, these voids help to prevent the ingress of moisture and limit the loss of heat through the fabric of the building. However, within structures that contain multiple dwellings, these open voids can present a significant danger in allowing a path for fire to track and spread between adjacent compartments within the building. Cavity barriers are an essential component within these constructions to help prevent the spread of smoke and flame through these concealed voids.
The provisions for cavity barriers are defined in the Building Regulations Approved Document B – 2019, in sections 5.17 through 5.24, with the former highlighting the two key locations where a barrier should be utilised; to divide cavities and to close the edges of cavities. The edges of cavities are most commonly found around openings such as windows, doors and entry points for services, with cavity divides typically occurring at junctions with floor and/or wall breaks between adjacent compartments.
When there is a requirement for a cavity barrier at the edges of cavity openings such as windows and doors, it places the fire barrier product into a position within the build that also requires some other functional properties from the product used. Window and door openings need to be thermally closed at the edges of the reveal to avoid creating a cold bridge which would cause significant heat loss around the opening. In addition, there is a requirement for a moisture break in the form of a Damp Proof Course (DPC) between the two skins of masonry at the reveal to prevent water from tracking around the opening. Failing to meet either of these requirements would create cold and wet areas around the opening which leads to damp and the formation of mould growth.
Thermal Cavity Closers have long offered a solution to the issue of cold bridging and moisture penetration by providing a thermal break at the reveal, with many products also acting as a vertical DPC at the jambs of the reveal. However, when the requirement for a cavity barrier is also added to the list, Thermal Cavity Closers alone were not able to provide the minimum integrity requirements needed for a cavity barrier. Section 5.20 of Building Regulations Part B states that “cavity barriers, [when] tested from each side separately, should provide a minimum of both of the following: 30 minutes’ integrity and 15 minutes’ insulation”.
It goes on to state that “[the barrier] may be formed by a construction provided for another purpose if it achieves the same performance”. This caveat led to the development of Fire Rated Cavity Closers, which offered the same thermal and damp proofing properties of their Thermal counterparts but were tested to provide the requirements of a cavity barrier as well. On the face of it this was an ideal solution, however these “Fire Rated” closers took advantage of the statement above by relying on the surrounding construction of the reveal to provide the necessary integrity and insulation properties of a cavity barrier. Section 5.21 of Part B provides a list of materials which cavity barriers may be formed of in a partition or around openings, these include:
(a) Steel, a minimum of 0.5mm thick.
(b) Timber, a minimum of 38mm thick.
(c) Polythene-sleeved mineral wool, or mineral wool slab, under compression when installed in the cavity.
(d) Calcium silicate, cement-based or gypsum-based boards, a minimum of 12mm thick.
It is with a combination of these additional elements that a standard thermal cavity closer can be tested to achieve the requirements of a cavity barrier. But the surrounding construction of an opening will vary from build to build; with the size, shape and type being vastly different potentially from the one following and preceding it. For example, if the tested construction of a “Fire Rated” Cavity Closer is relying on a timber windowsill of a minimum 38mm in thickness, what happens on a modern site when a thinner 25mm timber sill board is used? The tested detail from which the closer derives its fire rating is no longer the same and the required 30 minutes’ integrity and 15 minutes’ insulation can no longer be guaranteed. Careful consideration should be given to use of Fire Rated Cavity Closers, with particular attention paid to the specific configuration of materials with which the product was tested. If the construction on all sides of the detail does not contain the same type, position and thickness of material as those tested, the fire rating may be compromised. It is worth noting as well that while including materials such as metals within the detail may help to achieve the same configuration as the one tested, those materials may not be acceptable to meet thermal and DPC requirements by causing thermal bridging and corrosion problems.
Manthorpe has identified a requirement for a true a cavity barrier product, realising the need to design a true one-stop cavity barrier that would perform in all directions and orientations without the help of other materials that may or may not be lining the reveal whilst still achieving the required thermal and DPC properties of a traditional cavity closer.
The REDSHIELD® Cavity barrier from Manthorpe provides the required 30 minutes’ integrity and 15 minutes’ insulation independently of other barrier materials (e.g. plasterboard, windowsill or frames). REDSHIELD® is designed for use in both horizontal (sill and head) and vertical (jamb) applications and is also available in a rebated version for use in higher exposure check reveals. The product has been tested to BS EN 1366-:2006+A1: 2010 in both vertical and horizontal orientations and in both directions providing specifiers and designers with peace of mind that REDSHIELD® is equally effective in all locations irrespective of the construction of the reveal that they are detailing around it.
Find out more about Manthorpe Building Products on their member profile page here
Member-created content 4 years ago | From members


