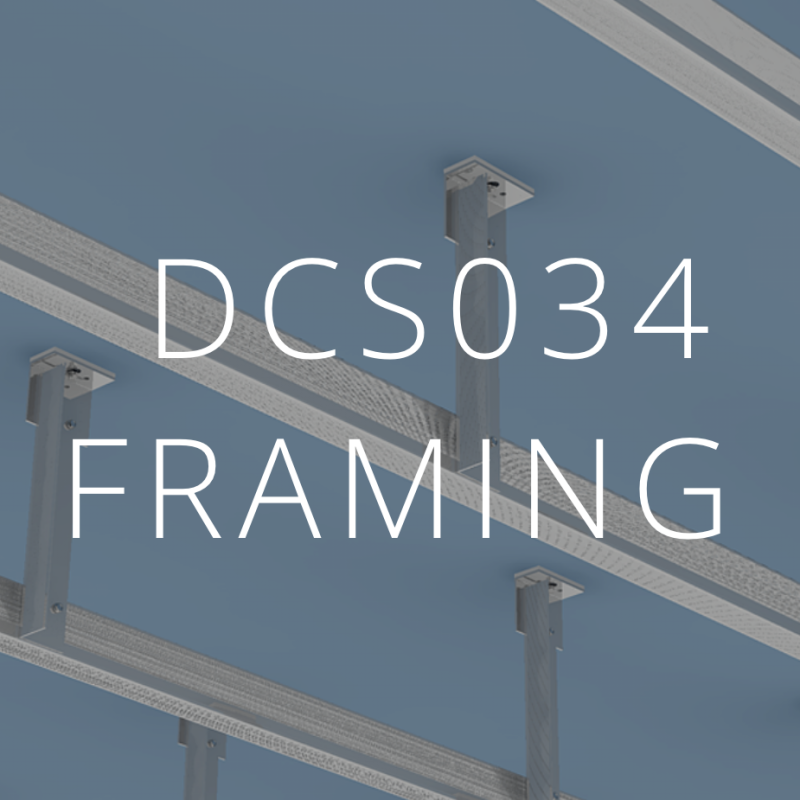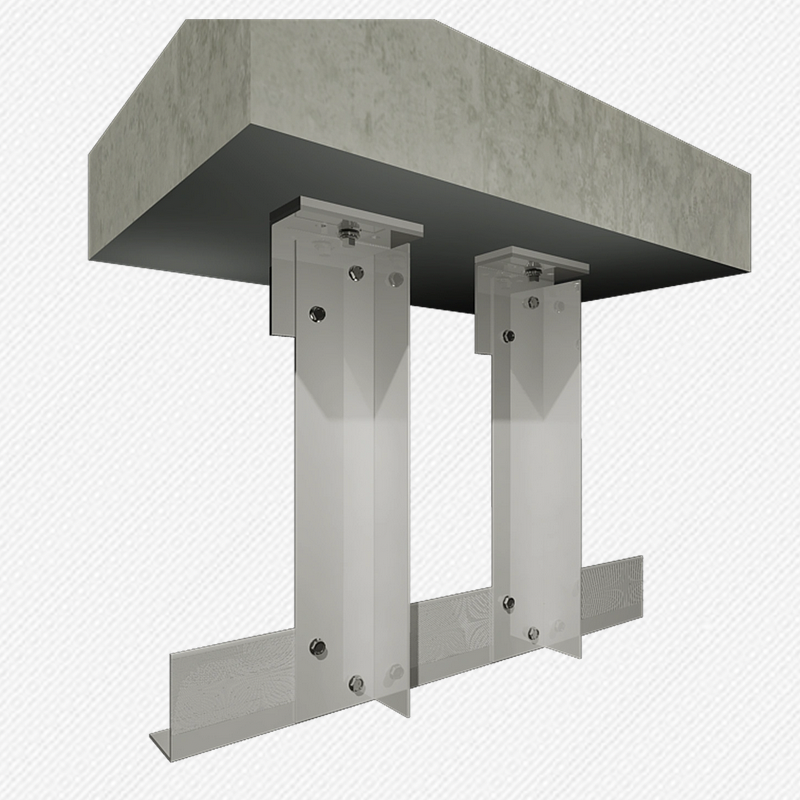Downer Framing Soffit Framing System - DCS034
Manufactured by Petrarch Ltd
Product Buying Options
Product Description
DOWNER FRAMING - FRAMING FOR SOFFITS
DCS034 DOWNER FRAMING SYSTEM OVERVIEW
Downer DCS034 Soffit framing system is designed to provide support to cladding panels on a soffit application using the principle of a ventilated façade.
Downer DCS034 Soffit brackets and extruded aluminium L & T profiles provide the installer with an adjustable system allowing for thermal and structural movement and variation in cavity depth to suit project specific requirements.
Maximum cavity 1000mm.
CS034 Soffit brackets are available as standard with Ø6.5mm holes (SFS / Timber) and 22xØ11mm slots (Masonry / Concrete) to suit project specific primary anchors.
FRAMING - SITE CHECKLIST
Before commencing installation of Downer Framing DCS034 Soffit framing system please make sure you have received the following information:
Project specific static calculations from your Downer Designer portal. Or get in touch with the team direct –
info@downerdesigner.com. These will dictate maximum rail & bracket centres and size / type of primary fixing based on project specific dynamic and dead loads.
DCS034 brackets and rails set out drawings showing location brackets and rails spacing.
Downer Framing can be specified by NBS Source.








