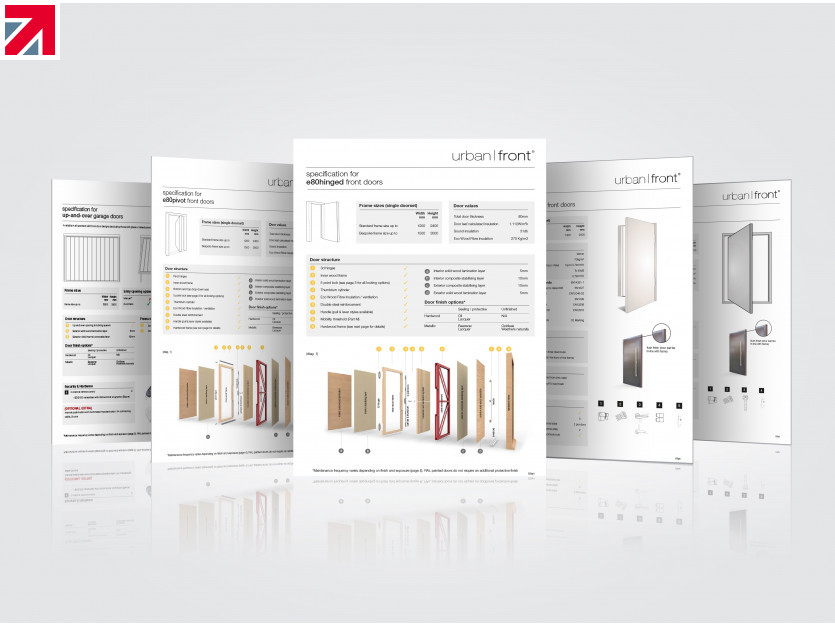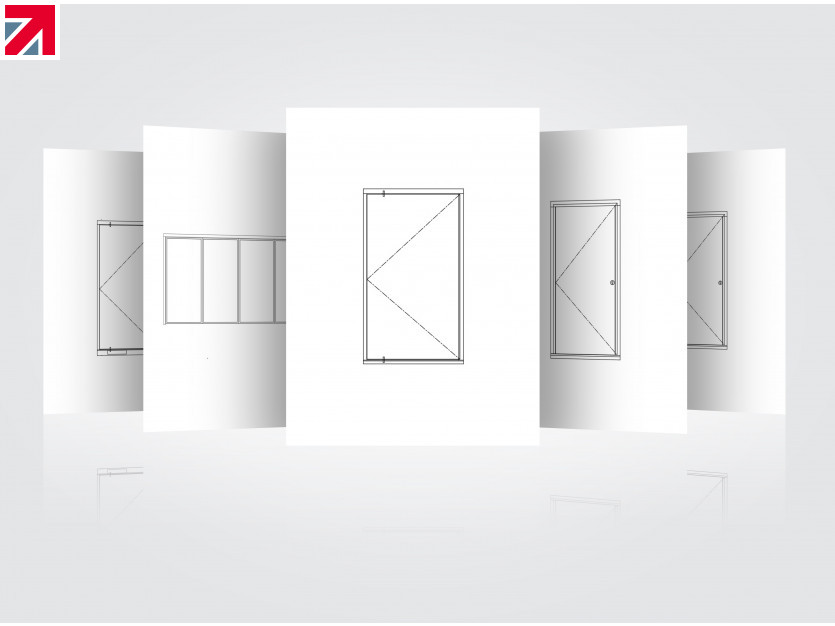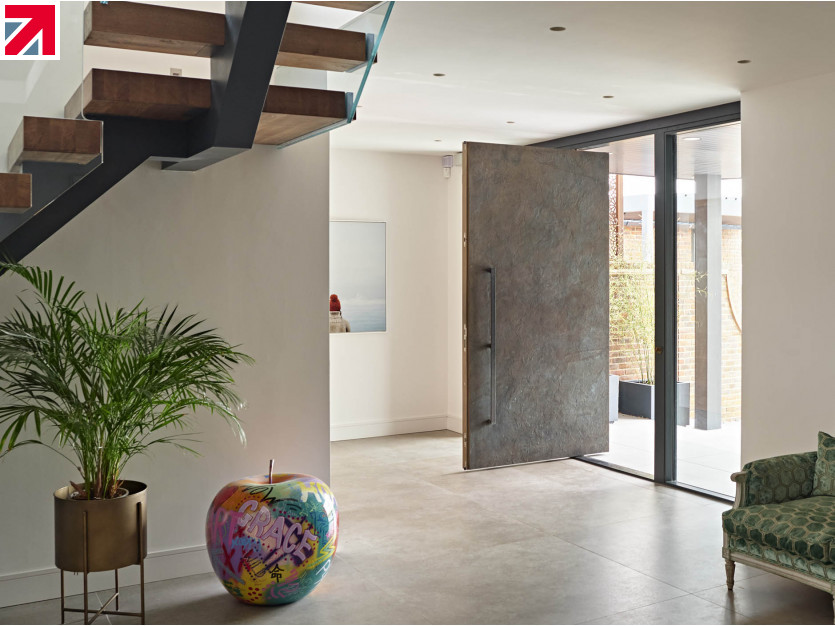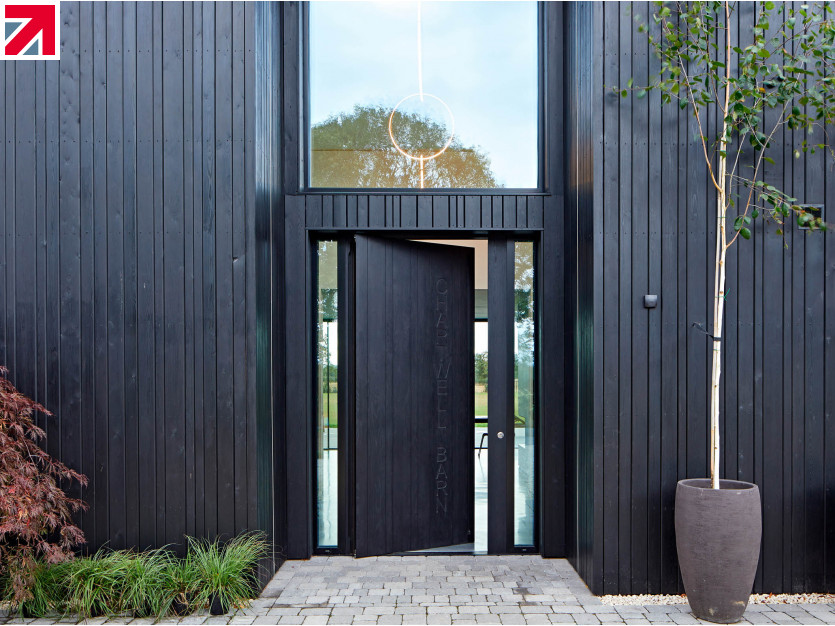Access BIM, L20s, .dwg, & specs in the new Architects section on urbanfront.com
Urban Front are excited to announce the launch of a new Architects section on their website to help improve specification of their hardwood, steel-reinforced doorsets.
The new area includes all of the following:
1. BIM objects
2. Pre-filled L20 documents
3. 2D basic .dwg files of all doorsets
4. Detailed specifications
The area is easy to use, practical and eliminates the need to email and request drawings and details.
To use the Architects section requires a simple sign up process that will take a couple of minutes to complete.
Follow the link to register:
www.urbanfront.com/architects/signup
Find out more about Urban Front on their member profile page here
Member-created content 2 years ago | From members




